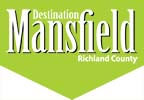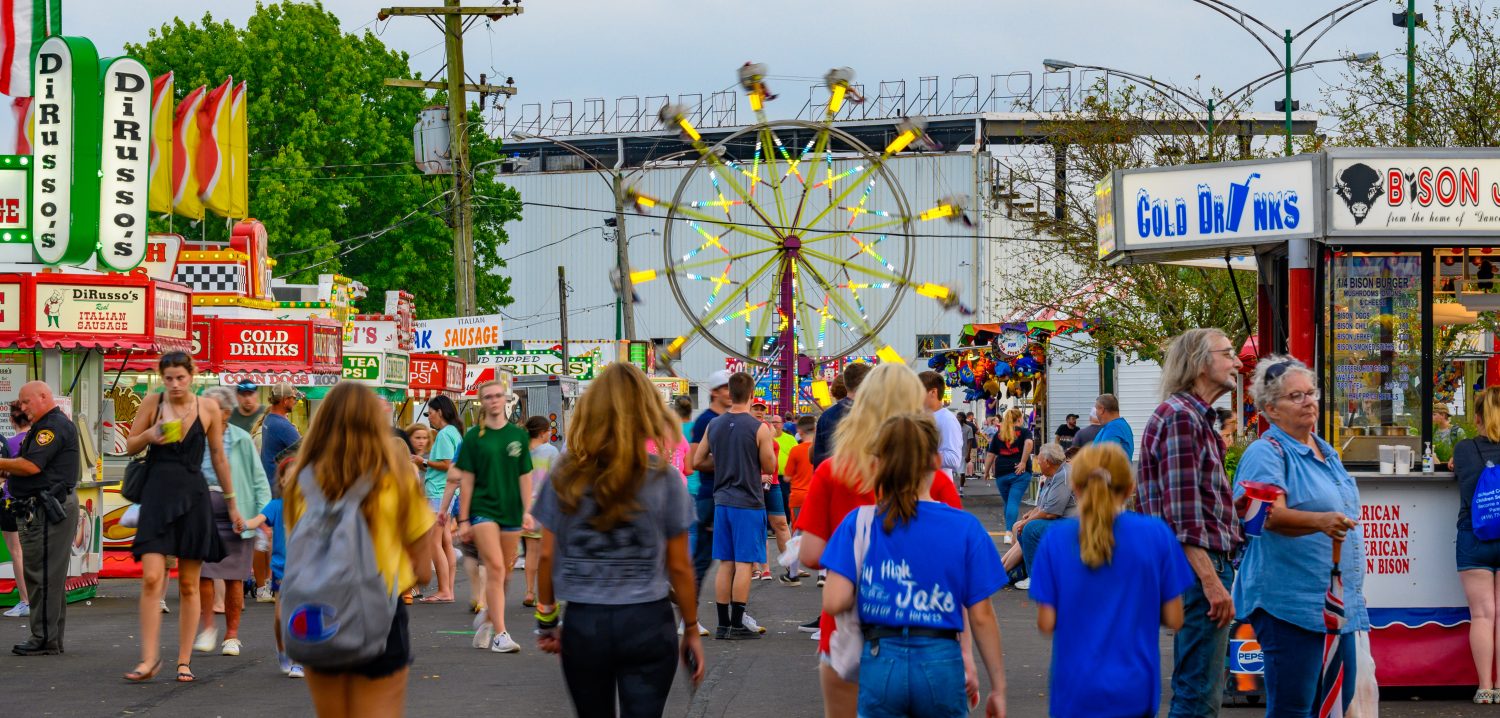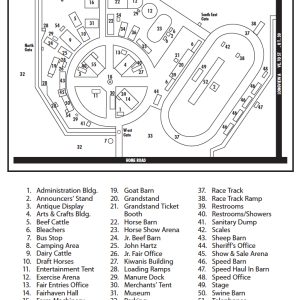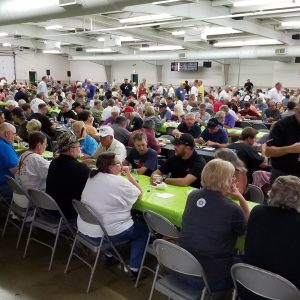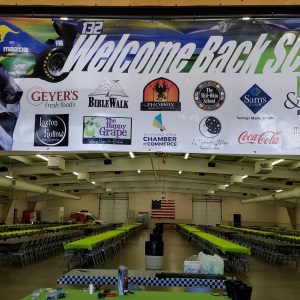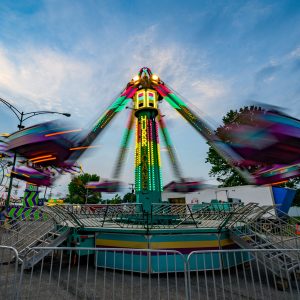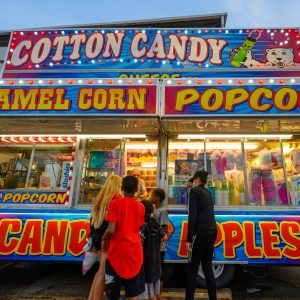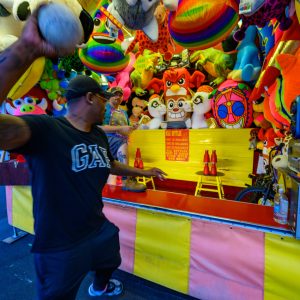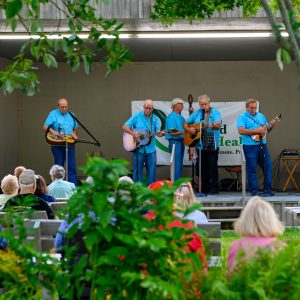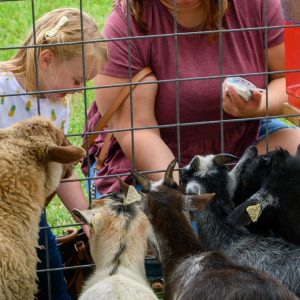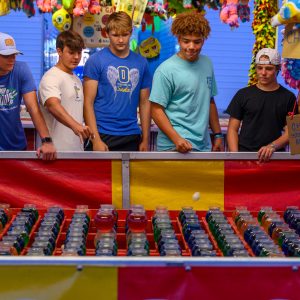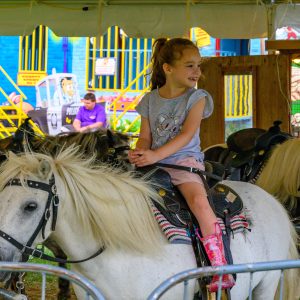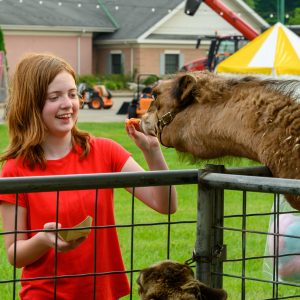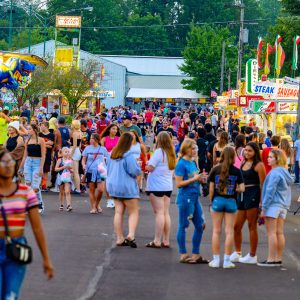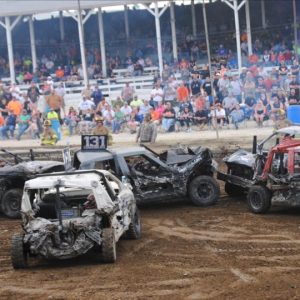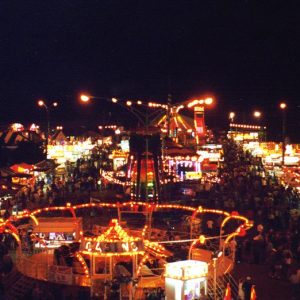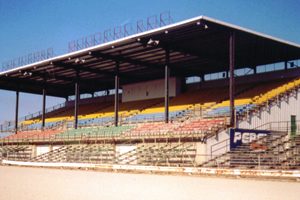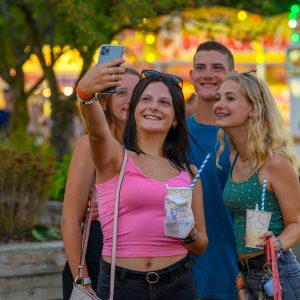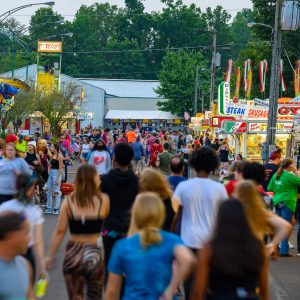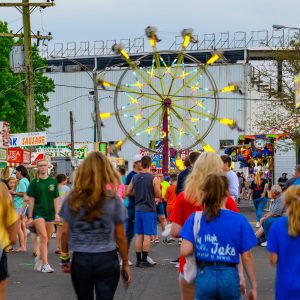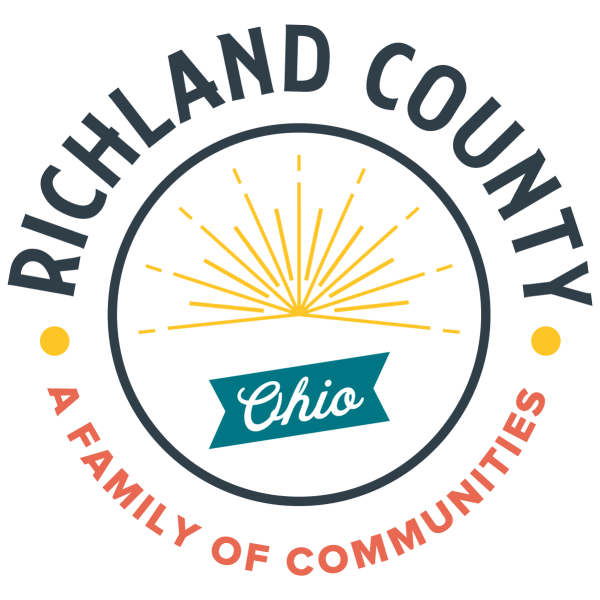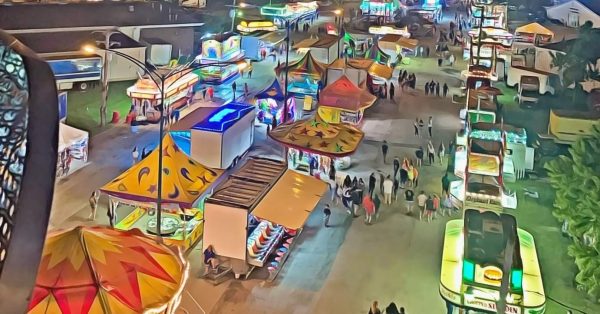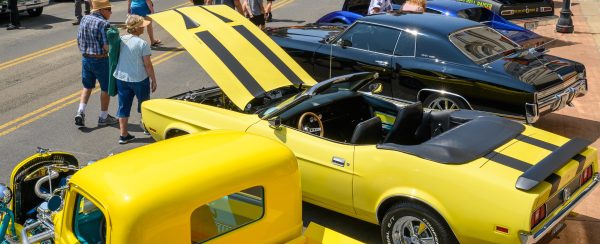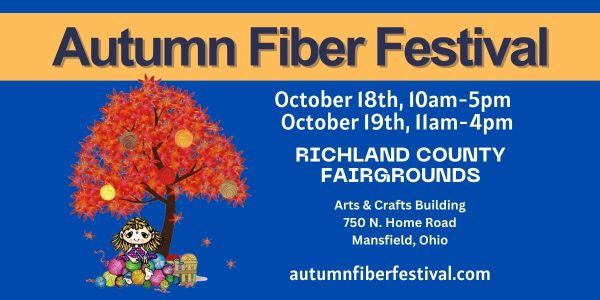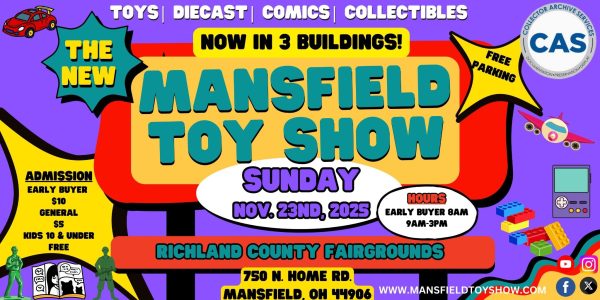Fairhaven Hall
Includes restrooms, kitchen, office, lobby on concrete floor, air conditioned in summer, heated for winter, portable stage 16′ x 24′
Youth Building
Air conditioned cafeteria, restrooms, showers, concrete floor, heated in winter.
Arts/Crafts Building
Restrooms, showers, concrete floor, heated in winter.
Other Services
Grandstand – 2500+ in covered stand; black top for 1500+; Parking for 5000+; regulation horse show ring; Barns for stalling horses; campsites (full hook-up and tent sites).
MEETING PLANNER CONTACT:
419-747-3717
info@richlandcountyfair.com
SERVICES & AMENITIES:
Lodging property: Campsites (full hook-up and tent)
Restaurant: Nearby
In-house catering: No
External catering permitted: Yes
Wifi Access: No
Projector available: No
A/V Screen: No
Handicap accessible: Yes
TOTAL SPACE/CAPACITY:
# of meeting rooms: 5
Total meeting space (sq.ft.): 51,300
Largest meeting space (sq.ft.): 20,000
Meeting
Room |
SQ.
FT. |
Width By
Length
|
Theatre
Seating |
Banquet
Seating |
Classroom
Seating |
Reception
Seating
|
Fairhaven
Hall |
20,000 |
100′ x 200′ |
3,500 |
1,000 |
N/A |
3,000 |
Youth
Building |
12,000 |
60′ x 200′ |
N/A |
500 |
100+ |
600 |
Arts & Crafts
Building |
12,000 |
60′ x 200′ |
N/A |
500 |
100+ |
600 |
| John Hartz |
4,800 |
60′ x 80′ |
N/A |
250 |
300 |
N/A |
Grand Stand/
Covered Seating |
2,500 |
N/A |
N/A |
N/A |
N/A |
N/A |
| 8’x10′ Booths |
110 |
N/A |
N/A |
N/A |
N/A |
N/A |
| 10’x10′ Booths |
100 |
N/A |
N/A |
N/A |
N/A |
N/A |

